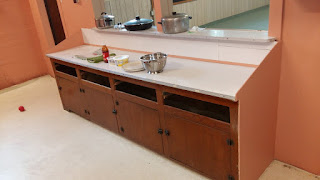Yesterday, my husband and I spent four hours wandering through Ikea to look at kitchen ideas. Of all the myriad options, I think we've narrowed down our preferences to two...or maybe three. I went into it expecting to go for something very light, either off-white or dove gray. But instead, my favourites are blue, dark gray, or black. Yup.
They don't feel too dark when you add light countertops and flooring and proper lighting. There are a lot of space options, and I can imagine any of the three we liked working with the period feel of the church. My personal taste tends to be more modern and sleek, but that wouldn't look right in this 1930s building. We need something ageless and classic to suit.
I fell in love with the ivory-coloured cupboard handles, like milk glass, which would be perfect for the 1930s. But they look best on the blue cupboards; hence the willingness to have a deep blue kitchen. But at the same time, I can't see blue fitting in with the rest of the earth-tone plans for the building, so I'd have to re-think all that. It might be better to just buy one of the milk-glass-looking handles to finger once in a while, and not buy the whole kitchen to match! Or I could find a place to use them in the bathroom, laundry, or my office.
The dark gray is just a soft, beautiful thing with a smooth surface I love to touch. It pairs up nicely with my favourite laminate countertop (yes, laminate. It can take a beating and it's $19 a foot as opposed to the quartz (which I admit is beautiful), which is $195 a foot. And we have a lot of countertops. So yeah. I suppose it's silly to spend this kind of money on a building and balk at $8000 countertops, but still, it seems terribly extravagant. And it's silly to buy cupboards just because I like their texture best. How often will I sit and stroke the fronts of my cupboards? And I'm iffy on how that shade would match the rest of the place.
One of the current counters
I think the winner in the end may turn out to be -- of all things -- the black option. It's classic and timeless and rich-looking when you add the right hardware, and it would go well with the countertop I like. I can also see it pairing with a very light birch, which I want to use in the adjoining room. It would seem too heavy for upper cabinets, though, unless you add glass fronts, and I don't have anything lovely enough to display in glass fronts. I suppose I could frost the glass. Or do stained glass in it. Or forego upper cabinets altogether.
My indecision drives me crazy. I know it isn't a right/wrong sort of decision; it's just about preferences. But it's still paralyzing.
Then comes the tough part -- the layout. We're a bit hobbled because the drain and the water lines for the sink are embedded in the concrete floor, so unless we're prepared to jackhammer, we have to keep the sink in its current position. But that messes up the U-shape I want to form, because the drain is four feet out from the wall. We also can't put the cooktop near the sink, because that would mean having to drill through a thick concrete inside wall and putting a pipe across the laundry room ceiling to reach an outside wall in order to vent the stove hood. I think the better option is to put the stove under the window and vent out that way -- but that's fifteen feet from the sink. Aargh.
The only thing we are sure of is that the end of the room, which is currently all cabinets and shelves, will become a three-piece washroom, tied into the septic. That way we don't have to navigate steep stairs at night to reach the toilet. It would also allow the building to one day be split into two separate self-contained units, if someone wanted to do that. Upstairs, we're planning to put in a small kitchenette for use during functions (hey, that would be a great place to use the blue!), which could easily be turned into a full kitchen.
I want to keep the pass-through hatch, too, because it is a handy place for recharging lights and cell phones and lawn mower batteries.
ANYWAY...I've gone on far too long. You see the clutter going on in my head right now. Luckily we don't have to make a decision right away. We're still a long way off from construction. In the end, I may throw my hands in the air and turn the kitchen design over to my son the chef. He and his brothers will be the ones inheriting this place, after all.





No comments:
Post a Comment